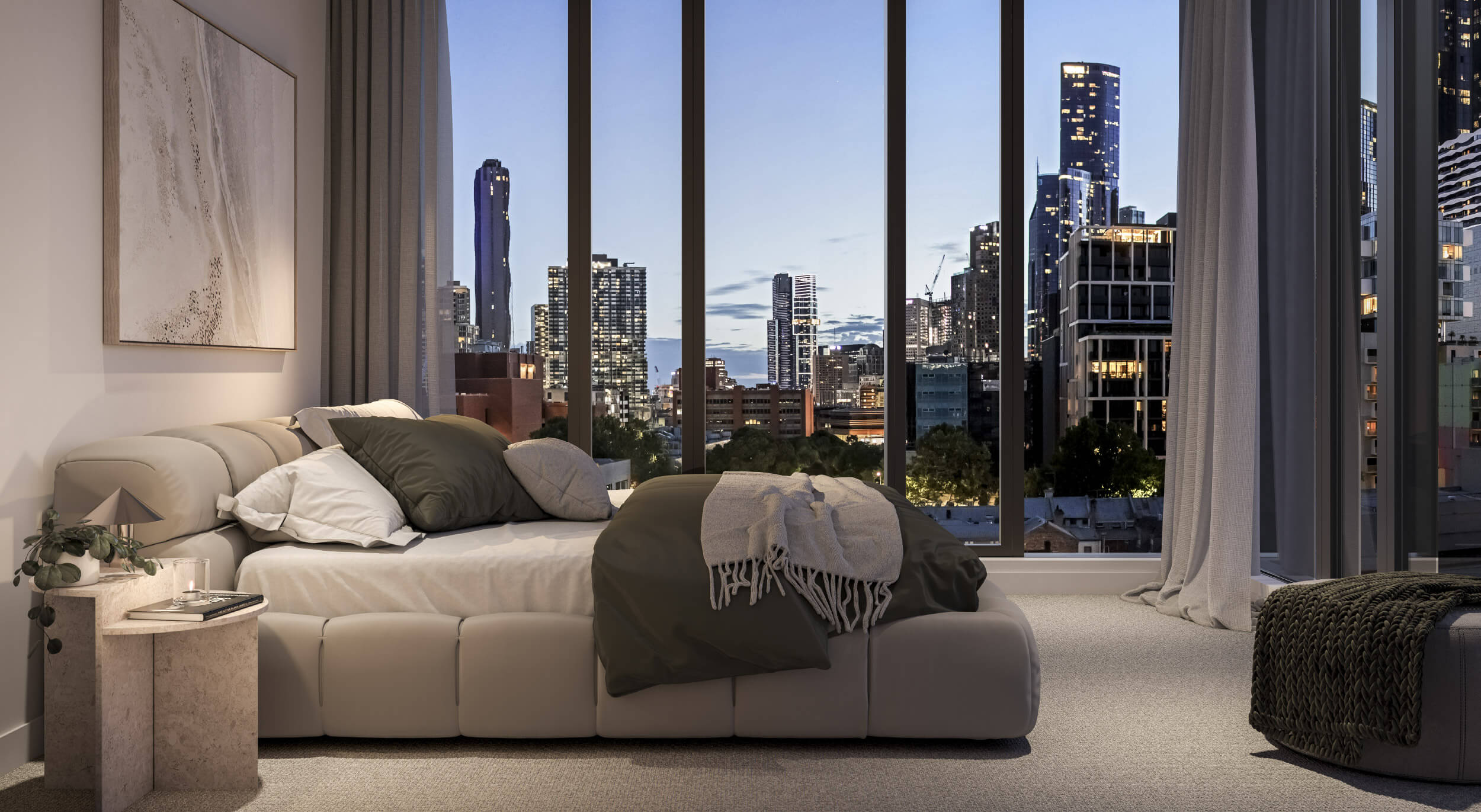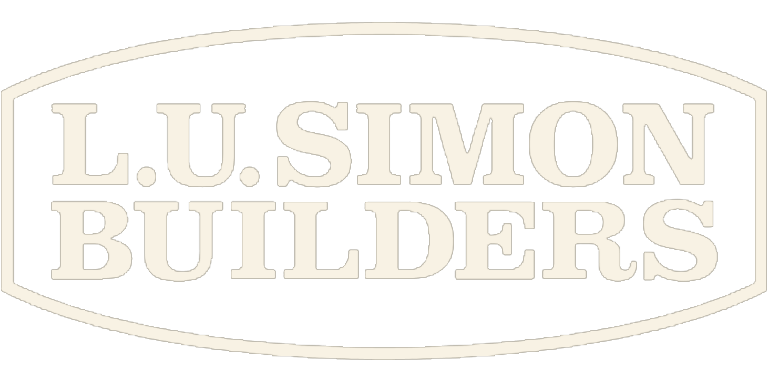121 CARDIGAN ST. CARLTON
Life, parkside.
A new calibre of modern design in the cultural heart of Carlton.
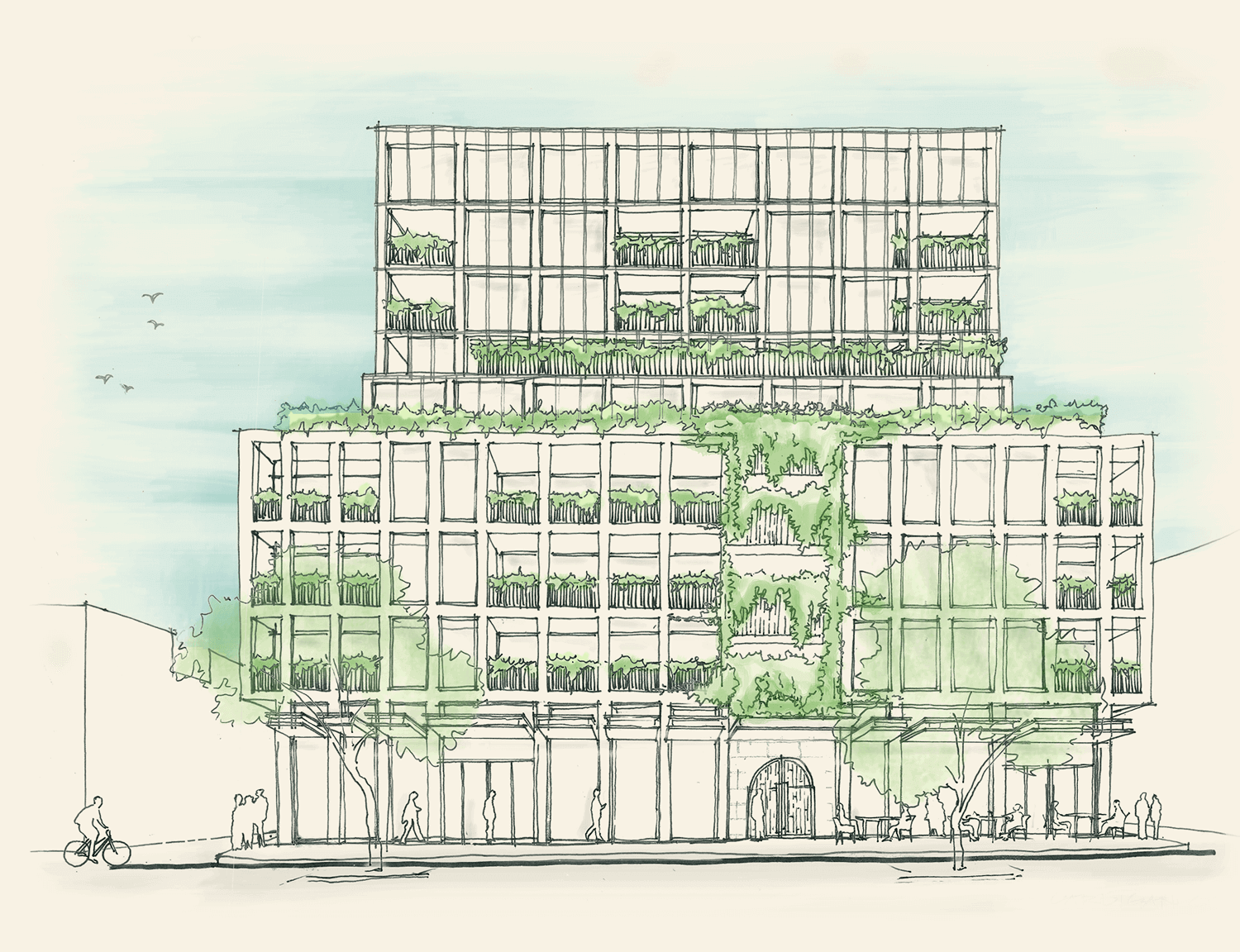

Considered Architecture
A respectful neighbour and contributor to Carlton’s unique heritage, the architecture draws on the suburb’s rich and diverse character to present a contemporary composition with strong connections to place.
ARCHITECTURE
Orthogonal by design, the facade embraces the same structural order found in Carlton’s classic Victorian residences, crafted from timeless and enduring materials. A memorable arrival experience has been cultivated at the entrance where beautifully crafted, tactile qualities reflect the romantic essence of European sophistication. Here, retail amenities and communal spaces will contribute to the vibrant lifestyle of the neighbourhood. An abundance of landscaped terraces and openings respond to Carlton’s myriad gardens and squares, linking the building to the leafy streetscape while imbuing each residence with a sense of tranquillity.

“We’ve taken inspiration from Carlton’s rich architectural fabric to present a building of timeless character and unrivalled craftsmanship, designed to harmonise with the streetscape. Every apartment is unique and there’s been a lot of time and care to ensure we’ve delivered on quality.”
Andrew Norbury,
CEO of Metier3


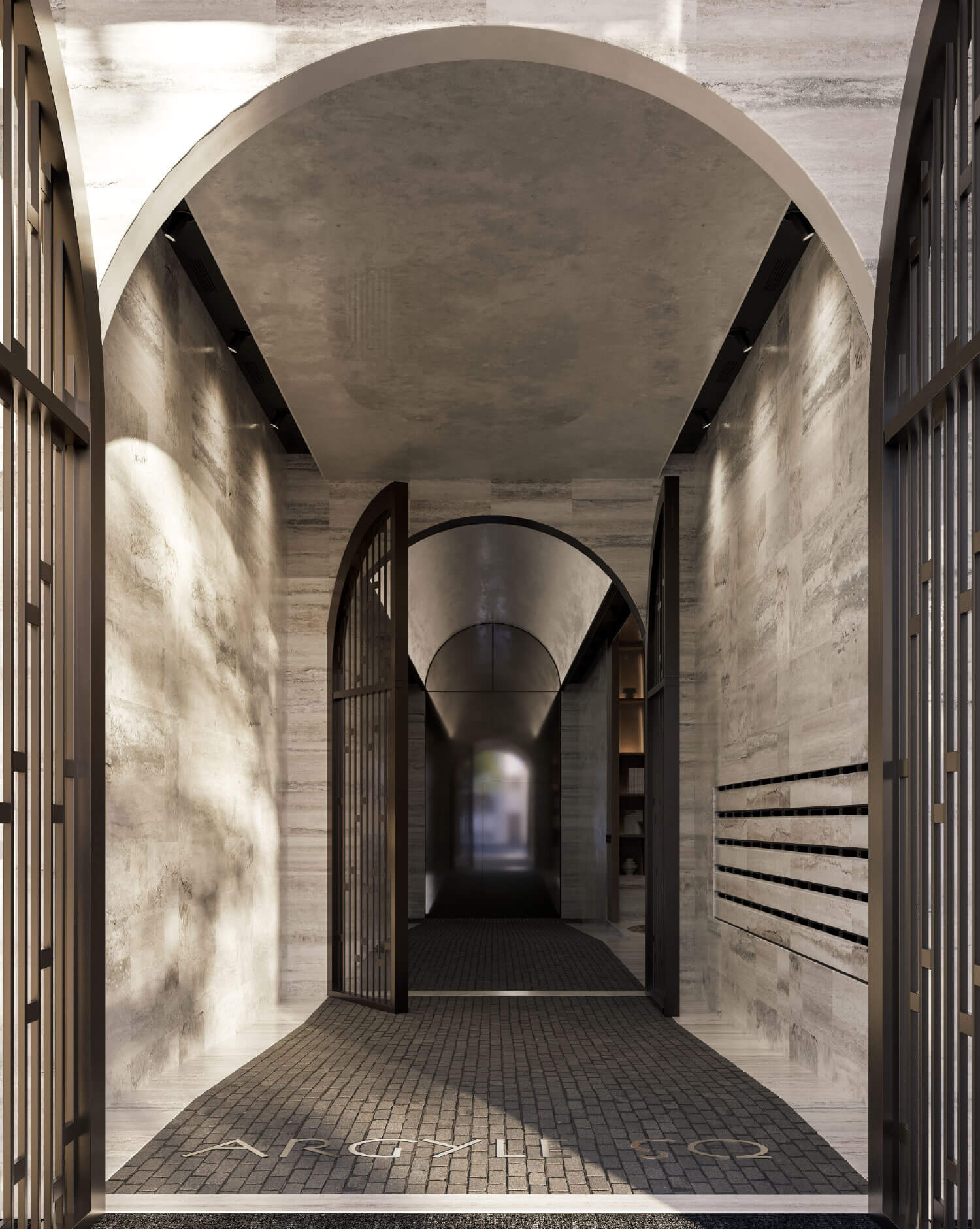
The Lobby
Providing the warmest of welcomes, residents and their guests will enter Argyle Square through a grand arched entrance adorned in texturally rich, Italian-style finishes. The beautifully crafted passageway opens out to a sophisticated lobby area equipped with a scope of amenities and facilities. Paying homage to Carlton’s plethora of schools and universities, an elegant library has been appointed to one side of space, complete with vast, wall-to-wall shelves and plush seating. A selection of retail tenancies will also occupy the ground-floor, making a vibrant contribution to Carlton’s abundant cultural fabric.
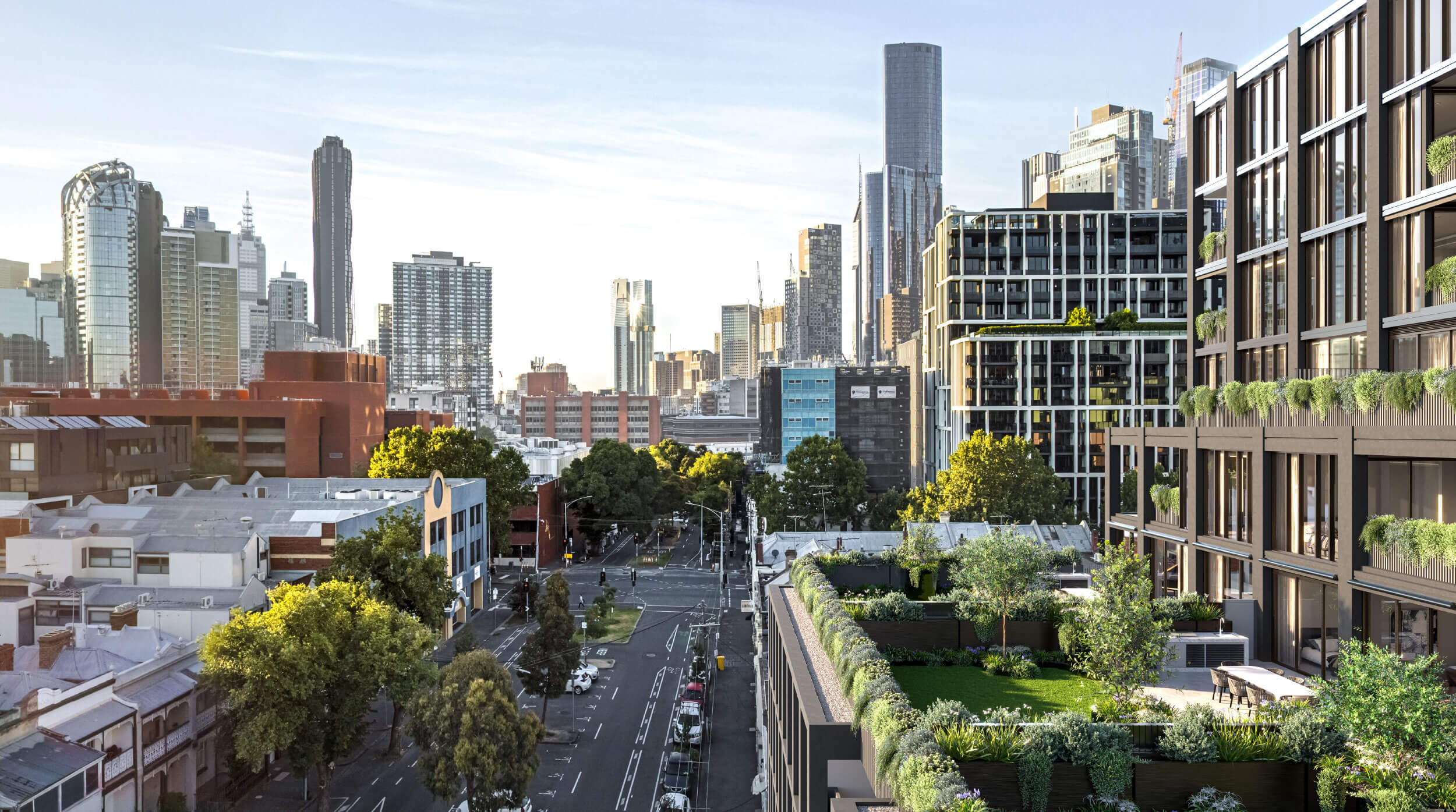
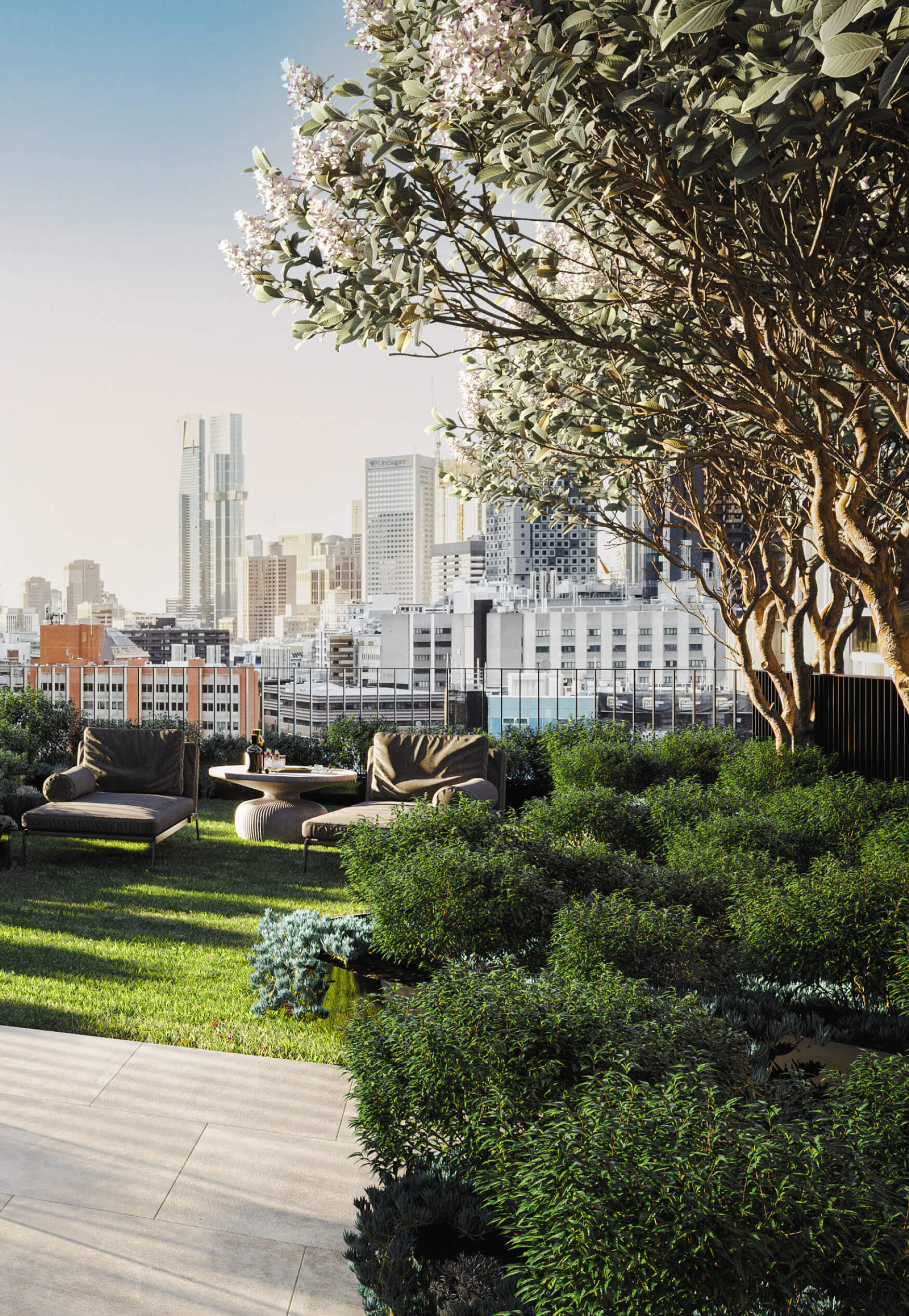
LANDSCAPING
Designed with outdoor living in mind, the residences of Argyle Square feature a number of expansive outdoor spaces encompassed by generous vegetation. This softens the architecture while visually connecting the building to Carlton’s lush green landscape. Here, enjoy entertaining guests against a spectacular backdrop of the city skyline and surrounding treetops.
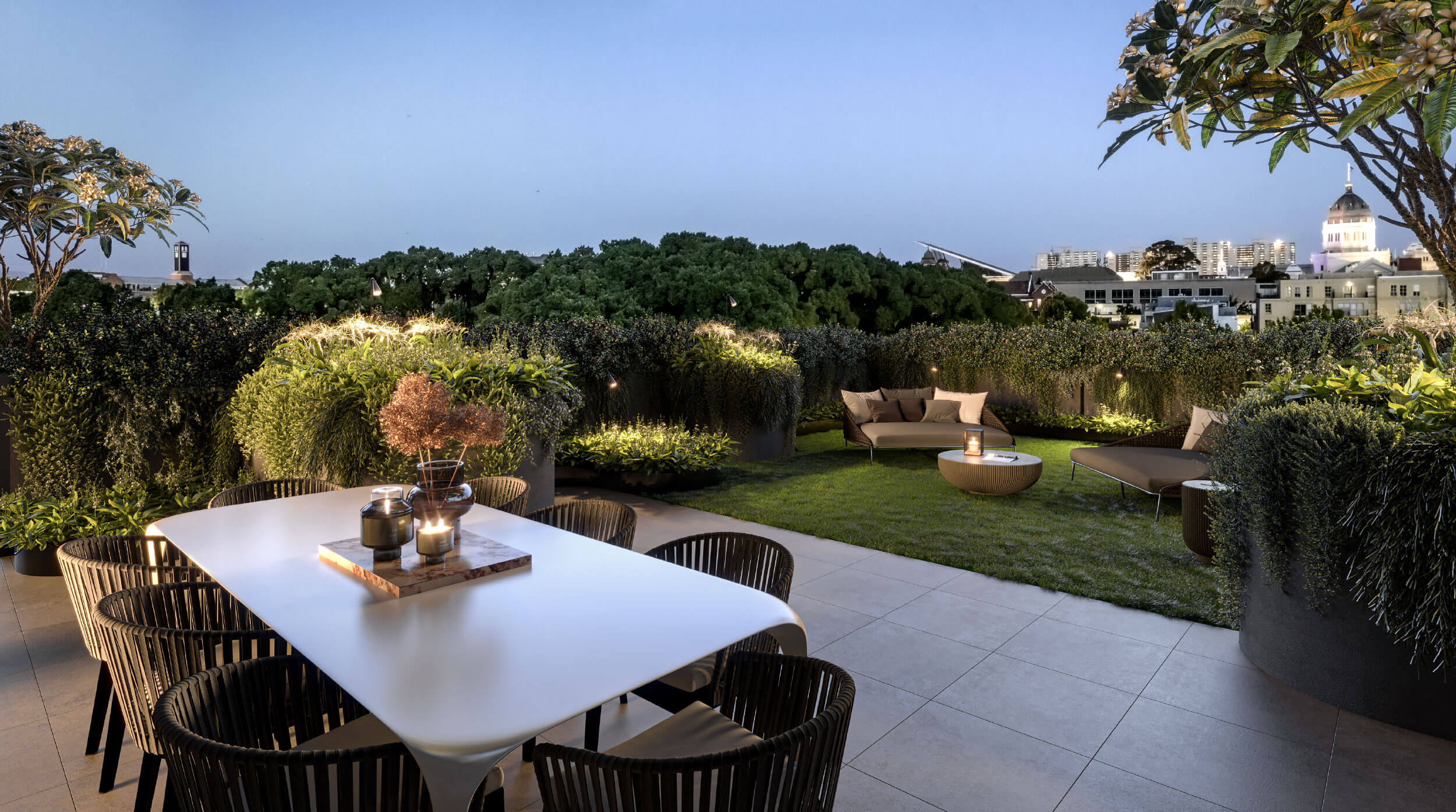
Plant Palette
Enveloped by abundant landscaping, the outdoor spaces of Argyle Square imbue the building with an atmosphere of tranquillity and vitality. Lush and richly textured, the plant palette has been selected for its ability to thrive with very little maintenance – forming invigorating garden environments that enrich the local ecology and morph beautifully with the seasons.
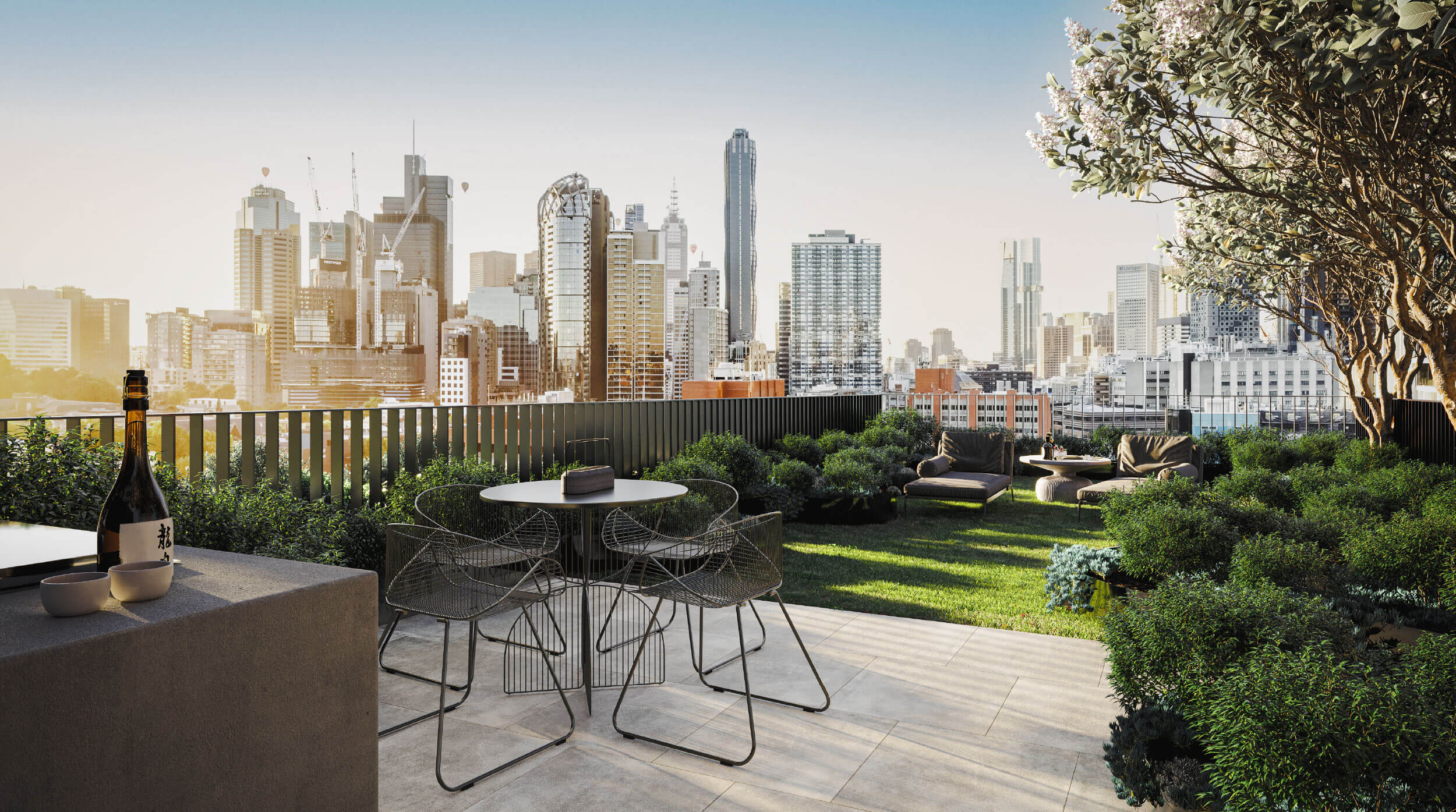
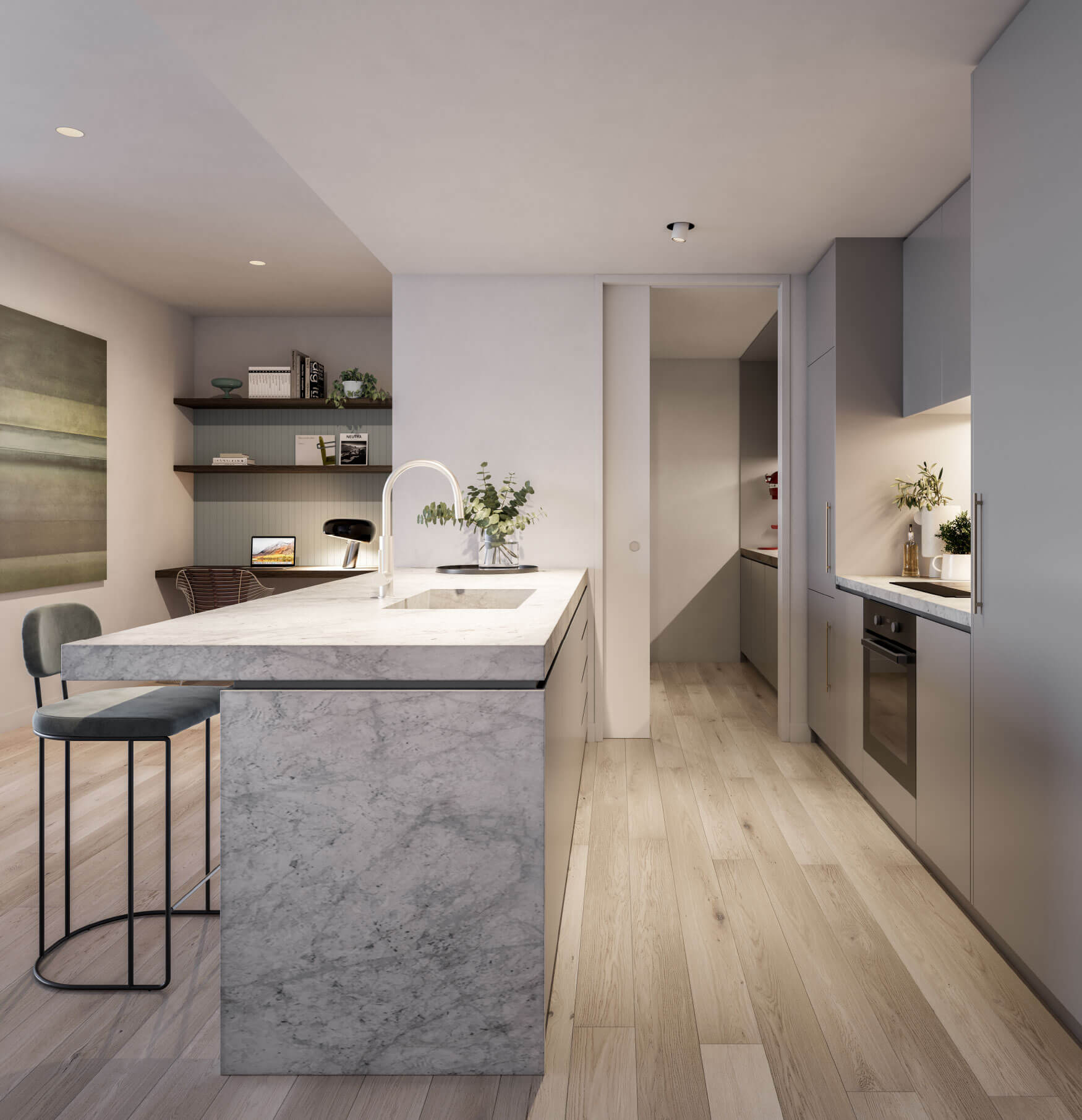
APARTMENT COLLECTION
The Apartment Collection combines functional sensibility, elegant minimalism and modern convenience. Favouring a stylish yet timeless finishes palette, the kitchen has been appointed with natural stone, muted neutrals, bespoke joinery and contemporary integrated lighting, enhanced by a suite of high-performance Miele appliances.
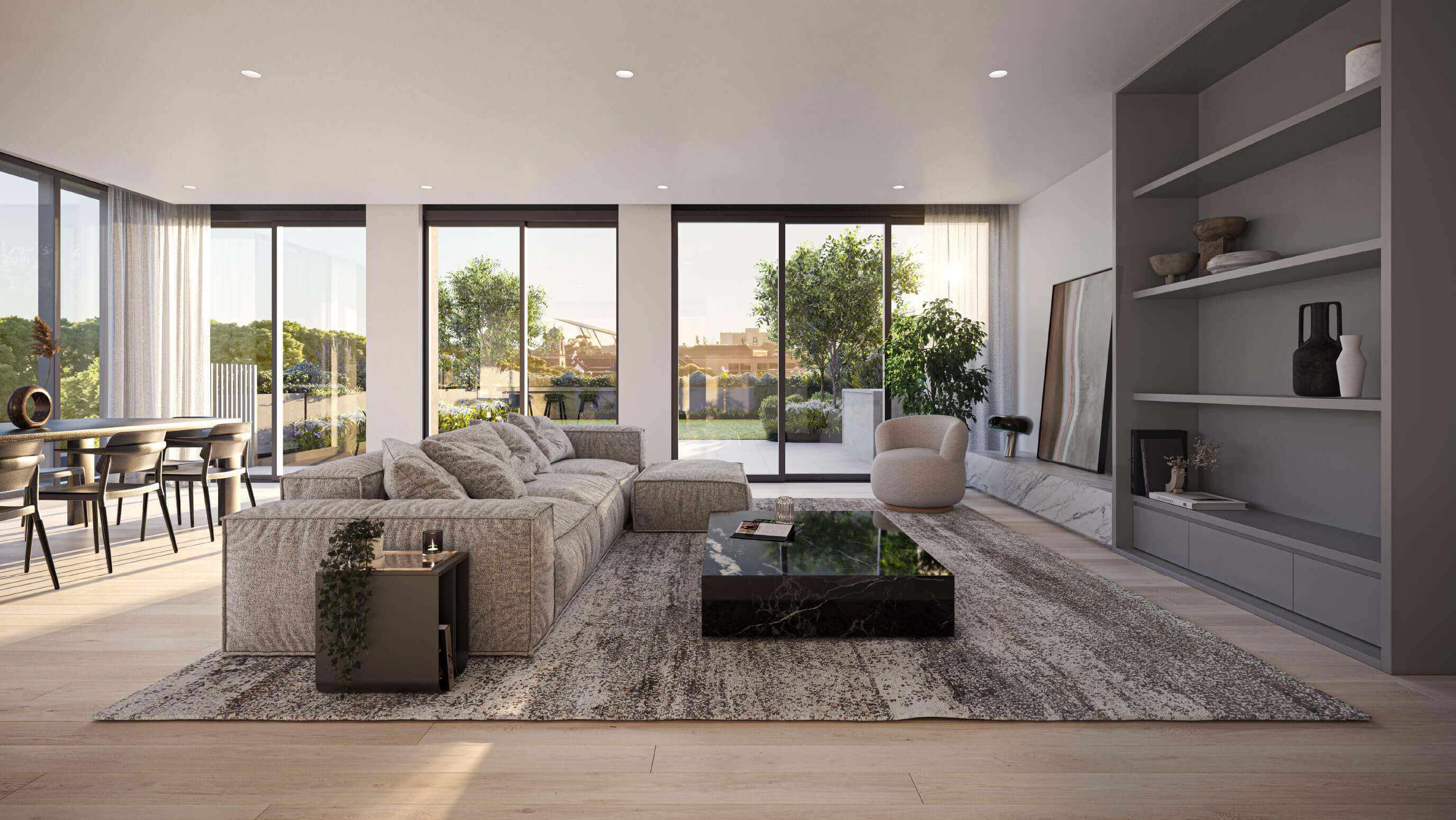
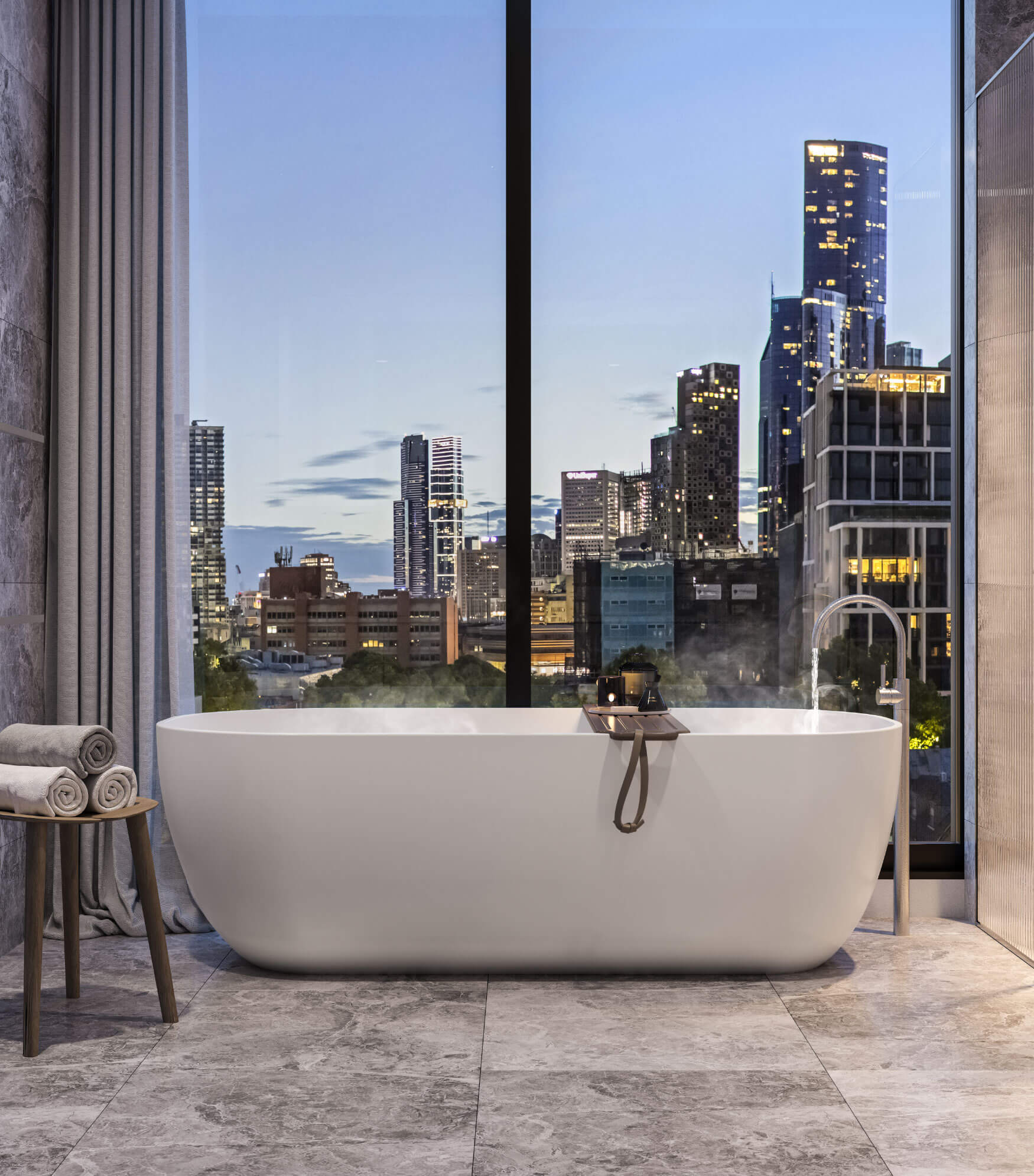
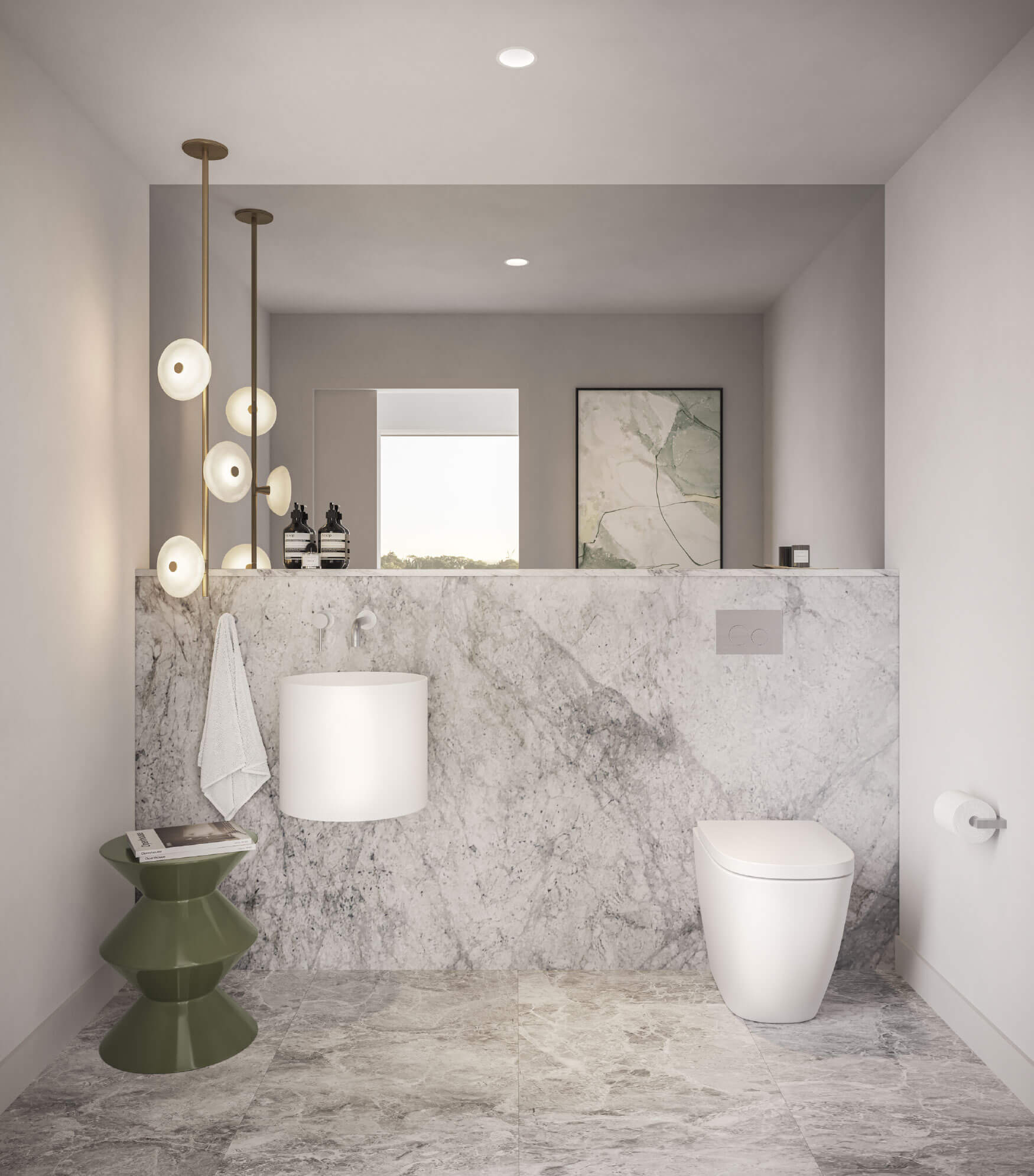
Enviable Bathrooms
Streamlined for function, the ensuite is a tranquil space that is both indulgent and easy to maintain. A refined yet texturally rich palette of reeded glass, knurled metal and joinery detailing echo the charcoal tones and rhythm of the architecture. Large format natural stone tiles in the colour ‘white marble’ introduce volume and tactility while the double vanity – an added feature designed as a standalone piece – is complete with ample storage and energy efficient, brushed metal tapware. The custom light fixture brings a sophisticated ambience to the space and an added layer of detail.
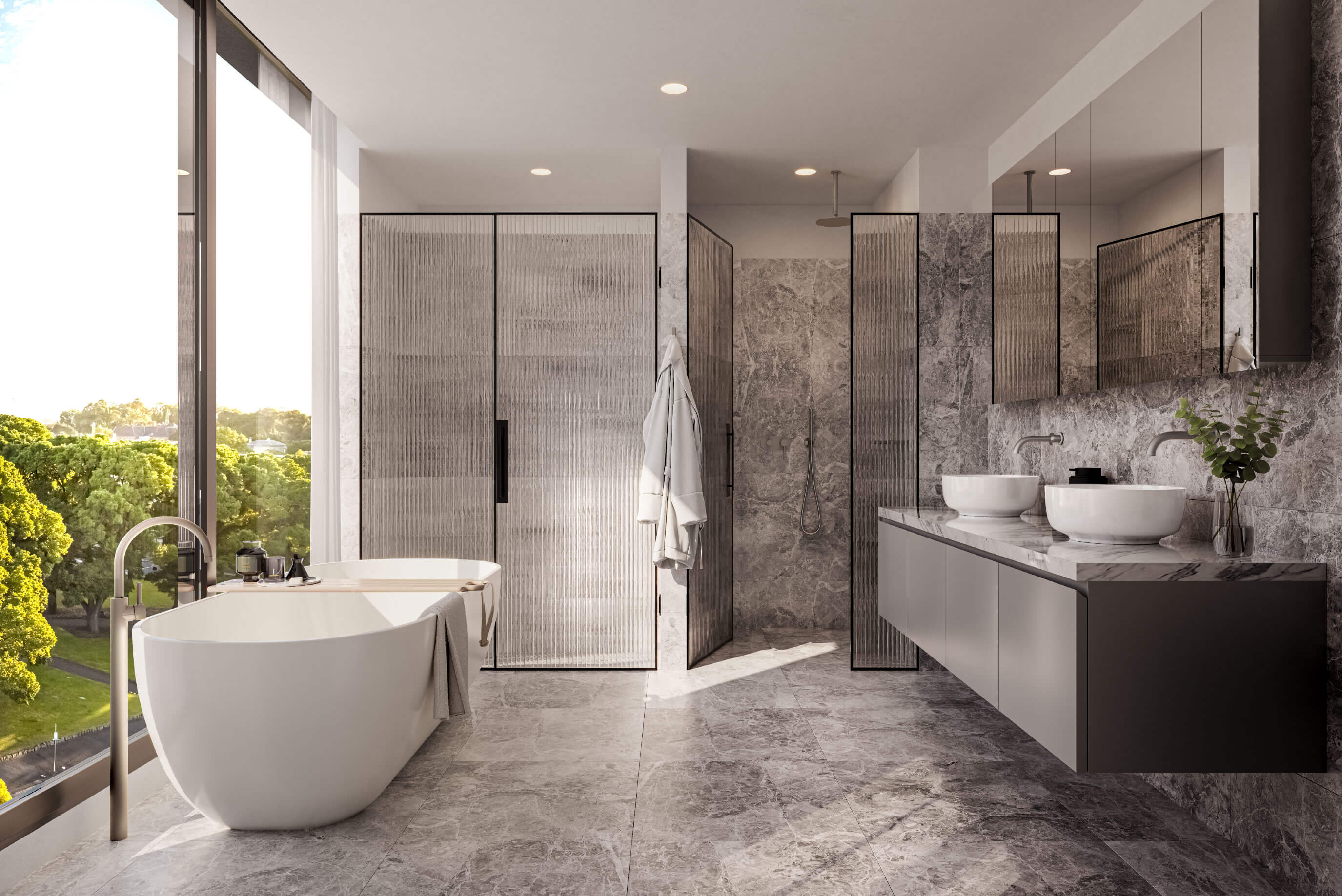
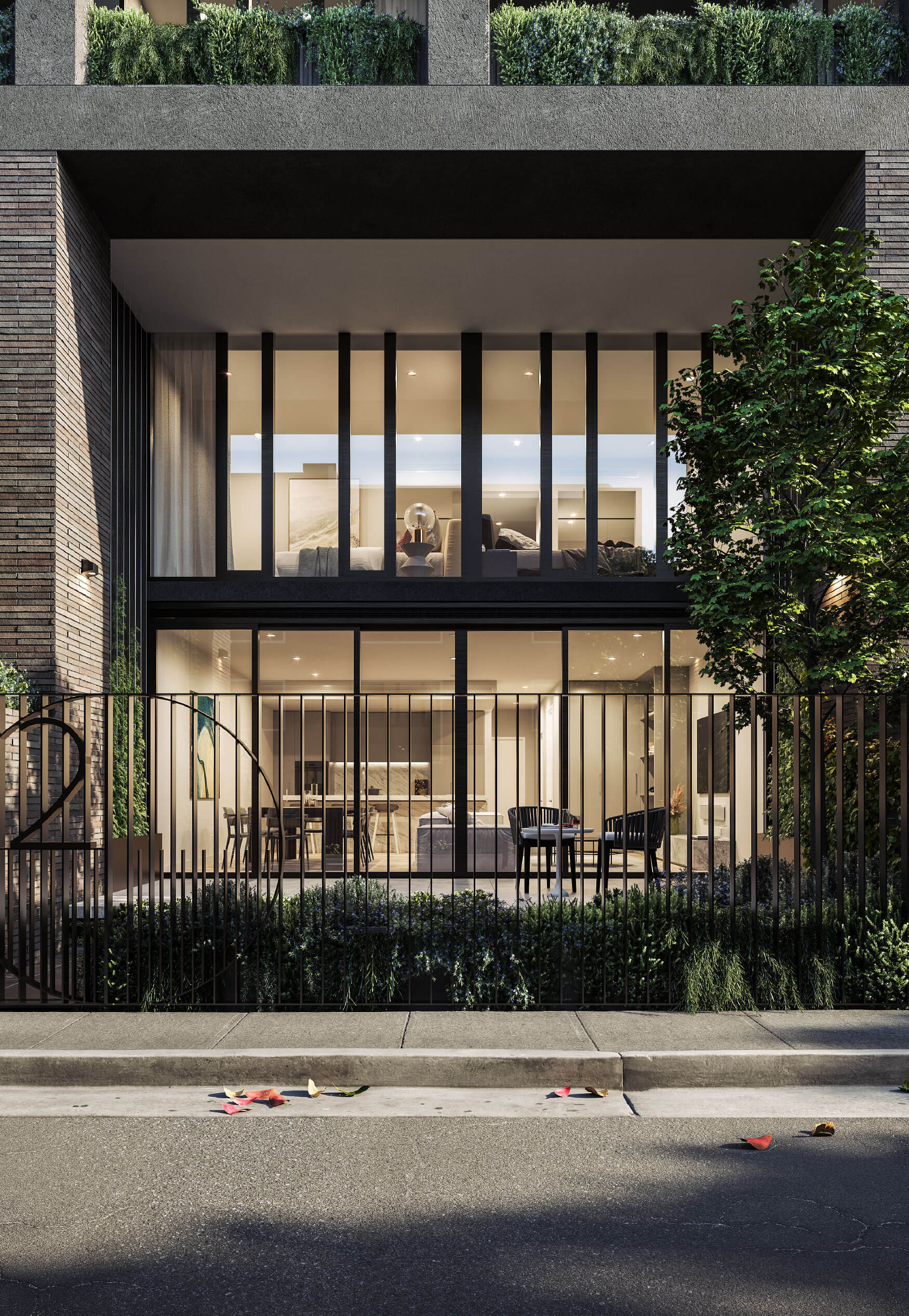
TOWNHOUSE COLLECTION
Set over two expansive and light-filled levels, each sophisticated townhouse offers an open-plan duplex living area designed with generosity of space and streamlined planning, perfect for both casual lounging and entertaining.
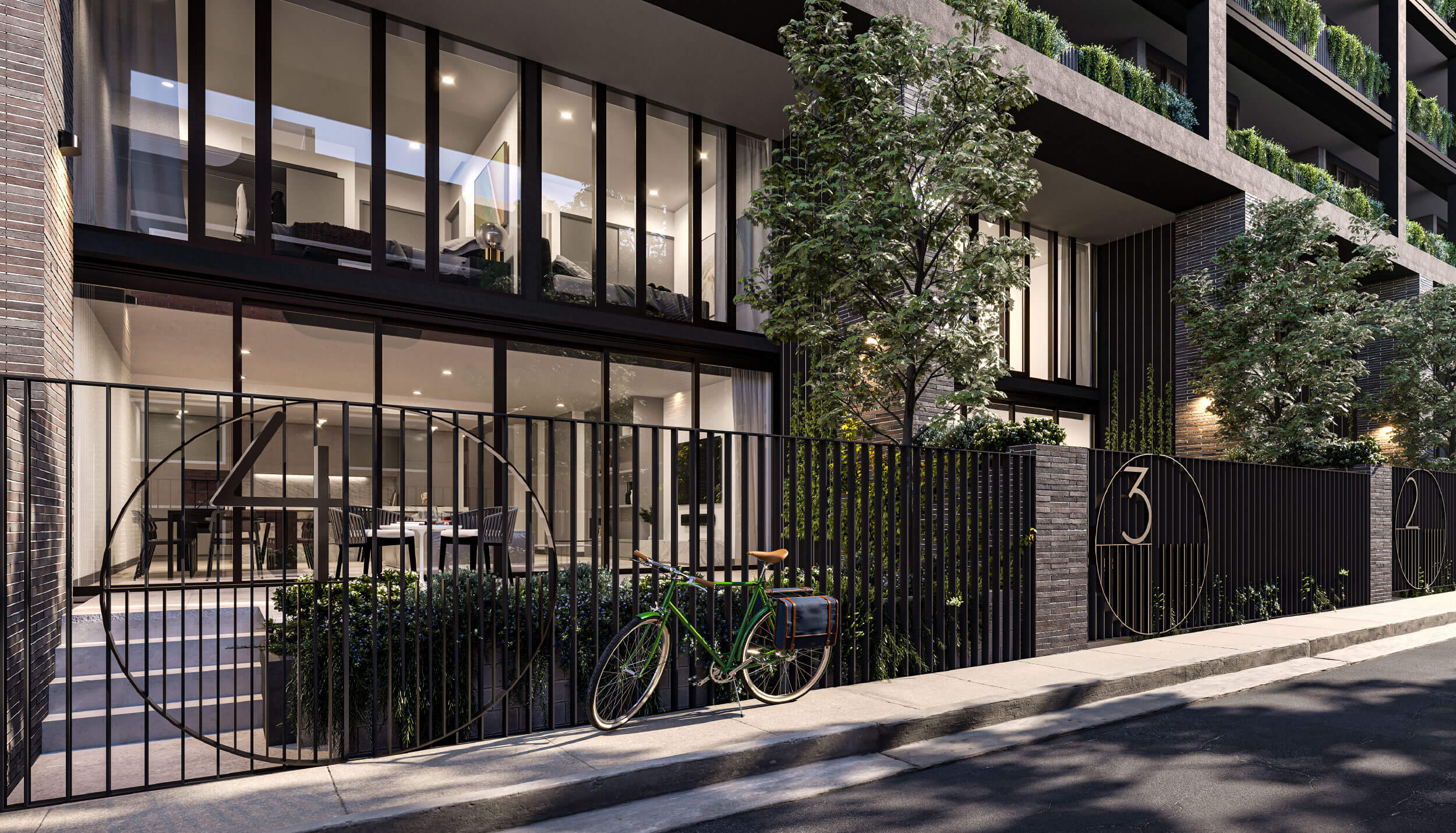
Townhouse Facade
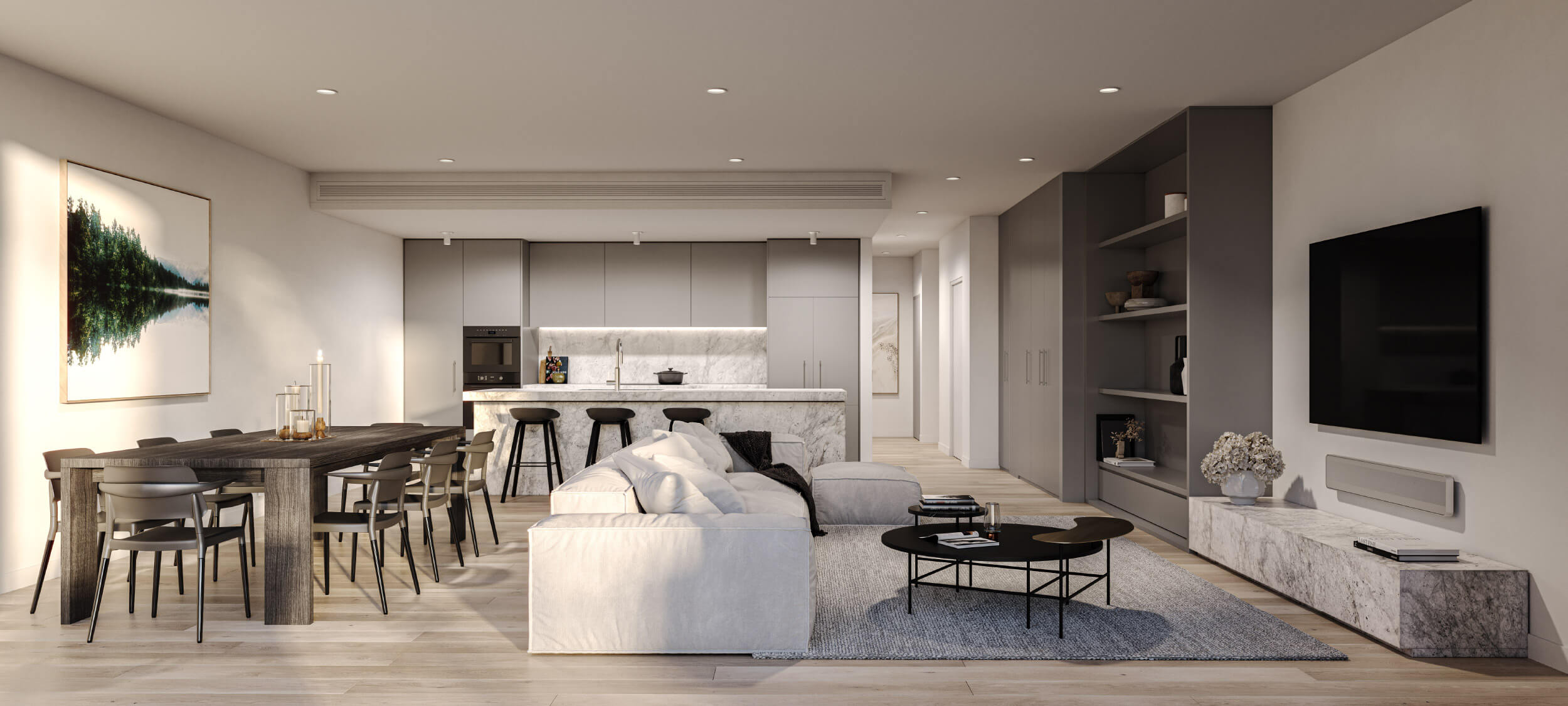
Townhouse Living Area
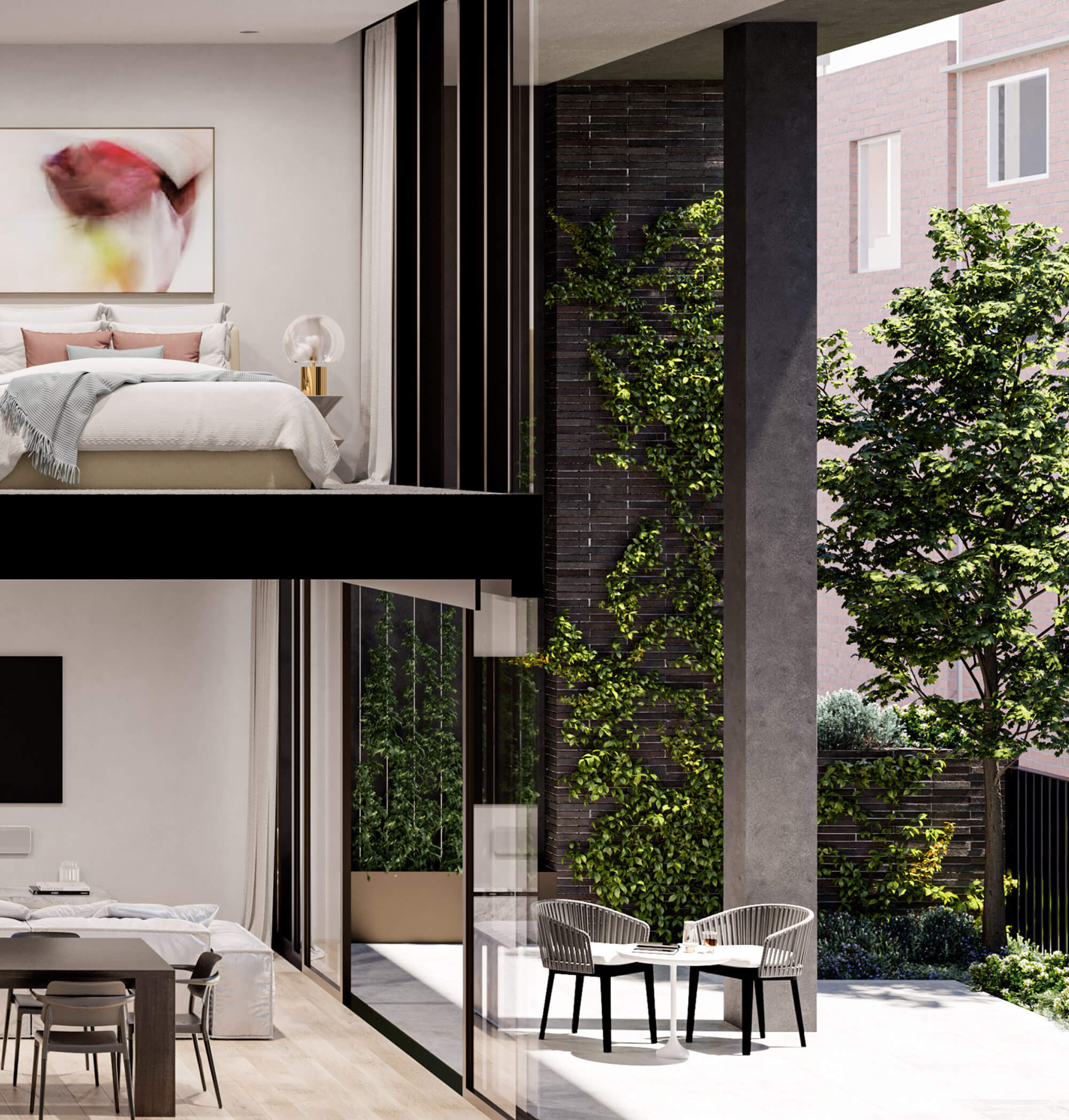
Townhouse
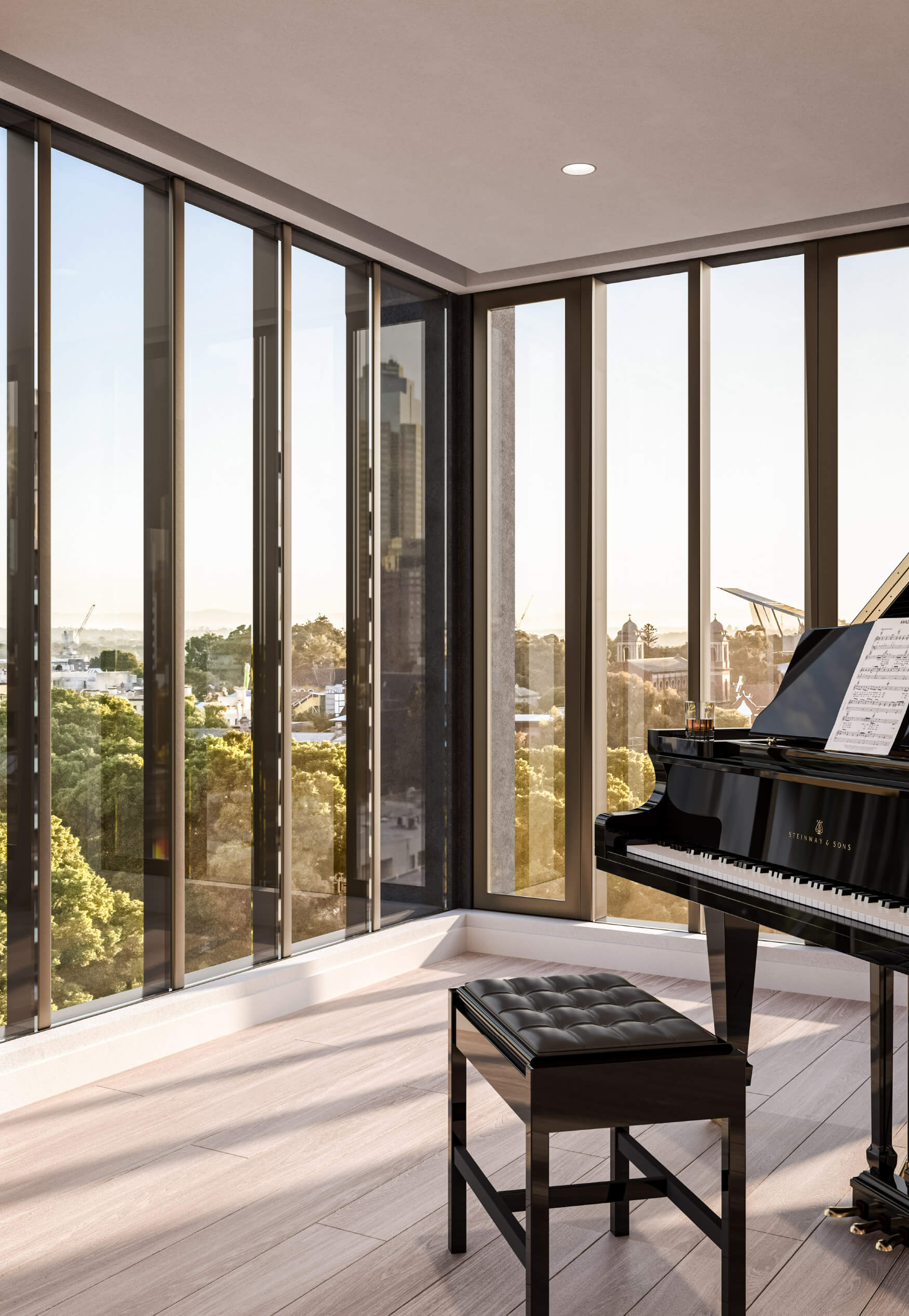
PENTHOUSE COLLECTION
Framed by panoramic views of the tree canopies and city skyline, the Penthouse Collection has been meticulously designed to present luxury living at its most elevated. The beautifully appointed living area spills out onto an expansive landscaped terrace complete with bespoke retractable awnings.
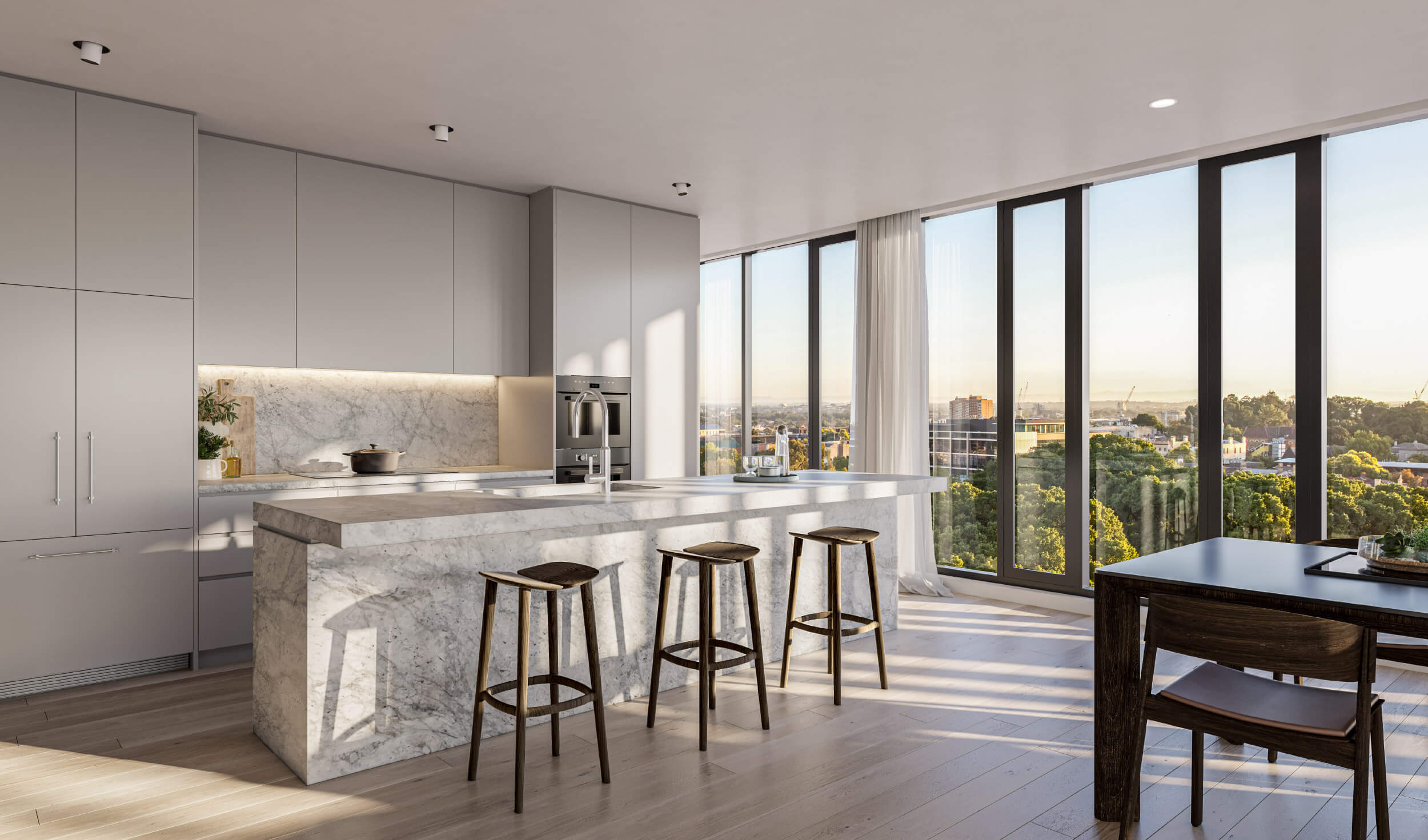
Penthouse Kitchen
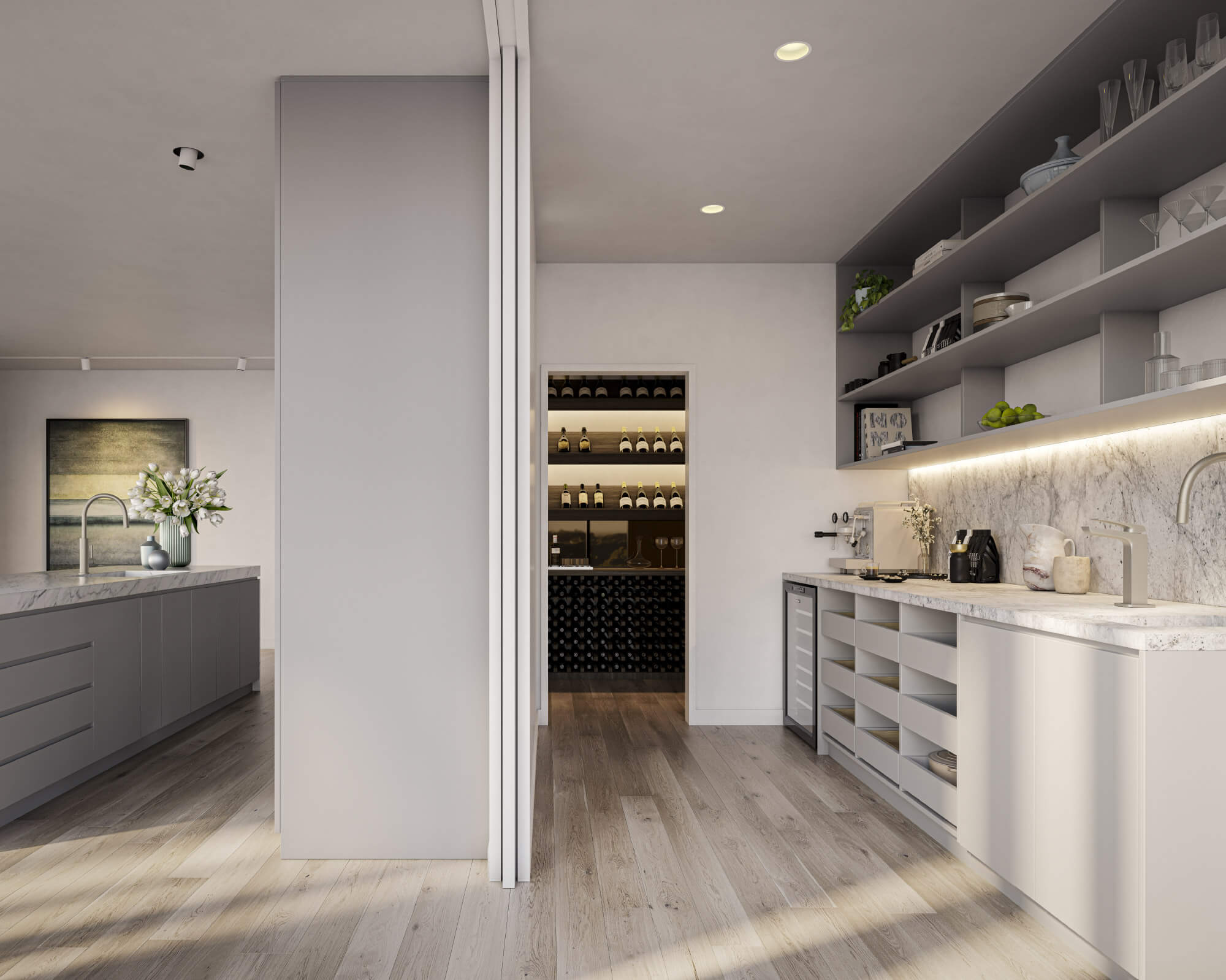
Butler’s Pantry
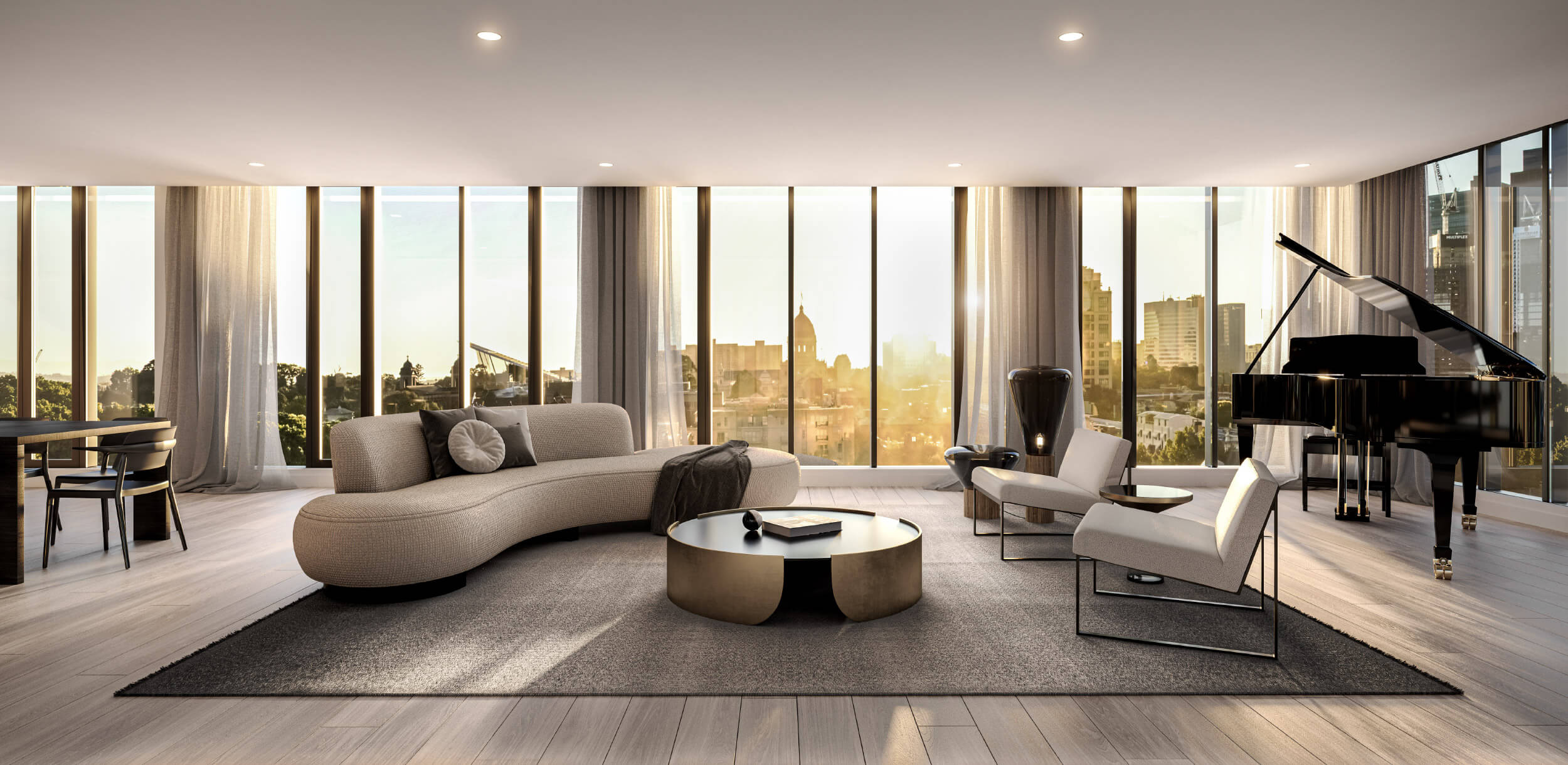
Penthouse Living Area
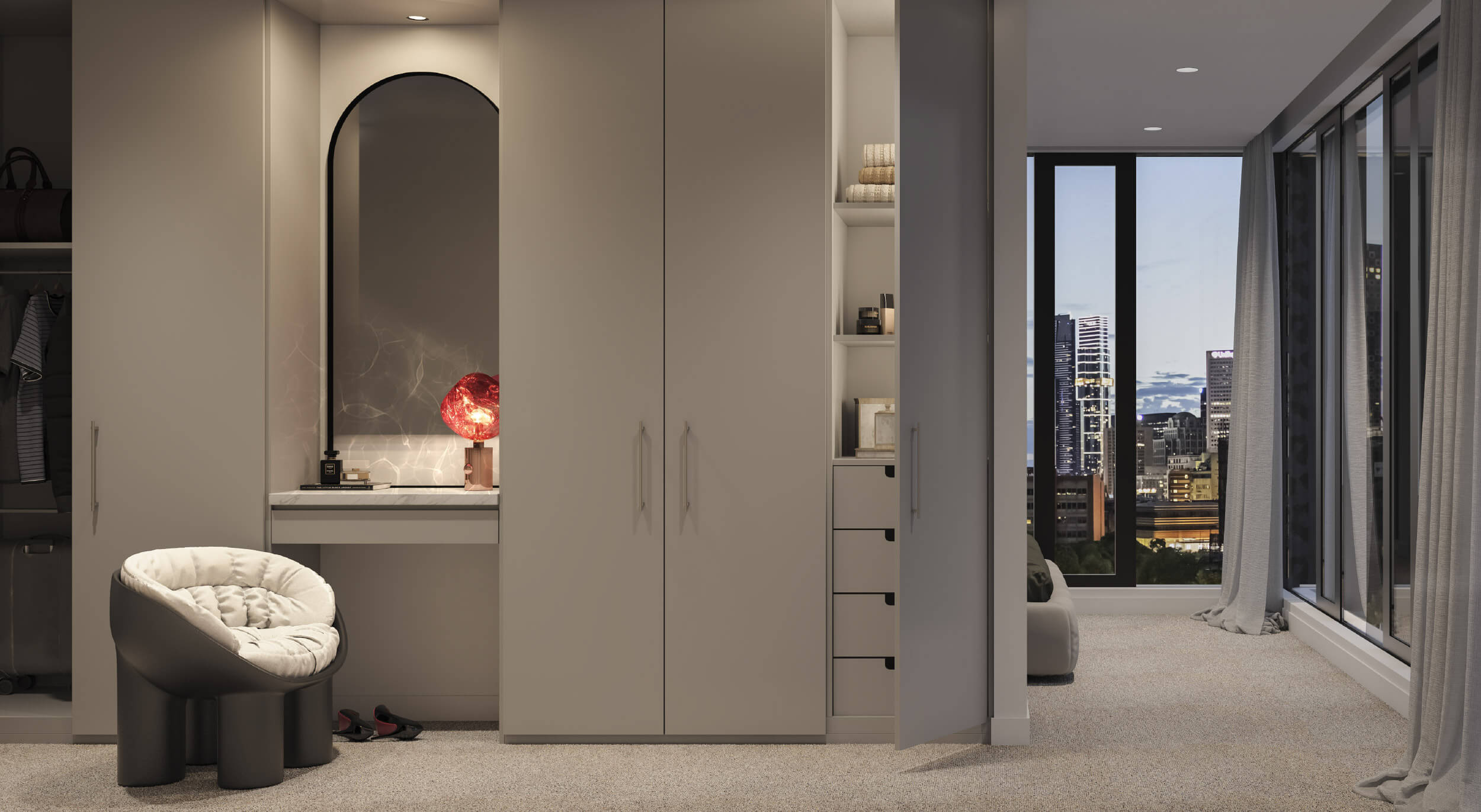
Walk-in-Wardrobe
